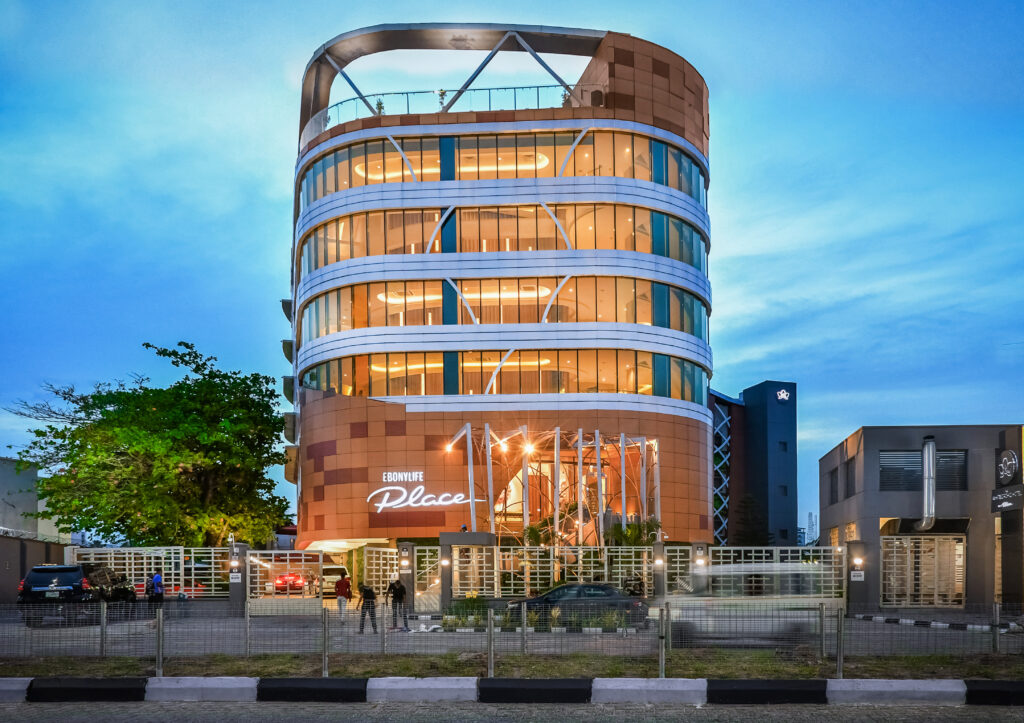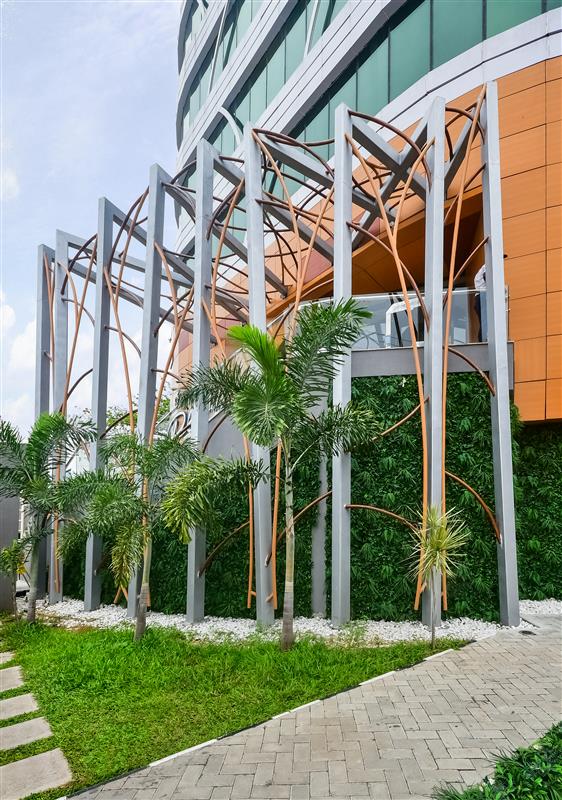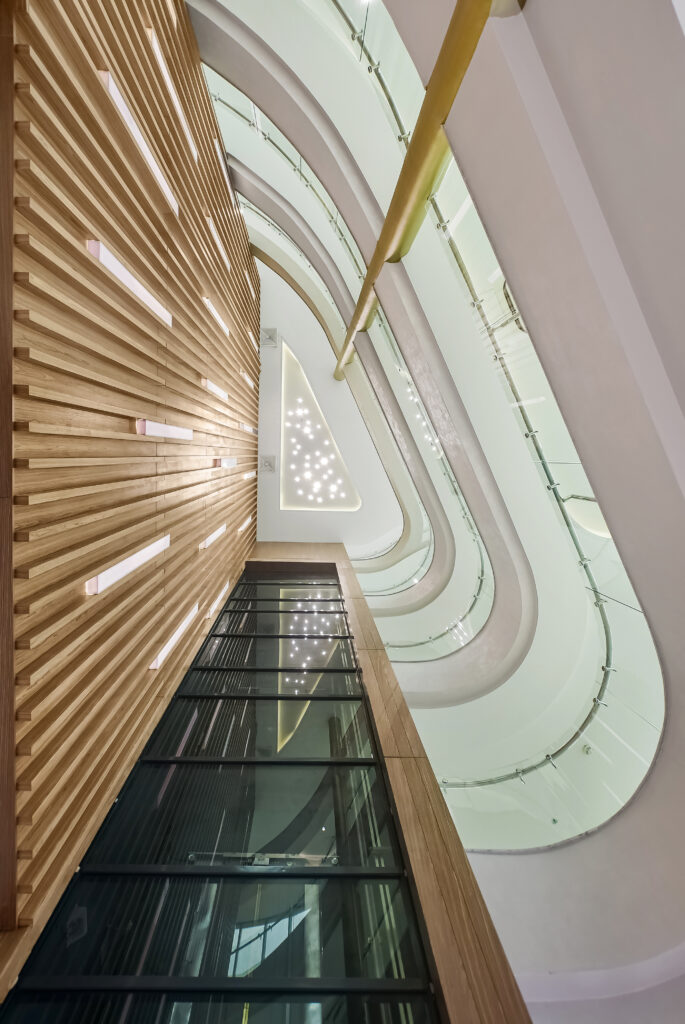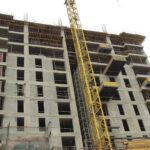


In the heart of Victoria Island—Lagos’ high-density commercial and entertainment hub—EbonyLife Place rises as a modern prototype of urban leisure design in Africa. This mixed-use development is more than a cinema or hospitality venue; it’s a masterclass in space optimization, interdisciplinary collaboration, and contextual architecture.
From navigating restrictive zoning laws to integrating wide-span structural elements within a tight footprint, the EbonyLife Place project demonstrates how thoughtful design can elevate both user experience and commercial viability in challenging urban contexts.
This case study offers actionable insights for architects, engineers, contractors, and developers who are navigating similar complexities in city-center developments around the world.
The Essence of Design: Beyond Aesthetics
For the design team at CCP (Consultants Collaborative Partnership), led by Architect Enahoro Zedomi, design was never simply about creating something beautiful—it was about giving form to function while being responsible to the environment, the client’s vision, and the people who interact with the space.
Design was approached as an act of problem-solving: how can we create comfort, identity, and performance within a tight urban site and even tighter timeline? That question guided every decision.
Contextual Site Analysis: Designing with the Land
EbonyLife Place is strategically located along Adetokunbo Ademola Street, a premium corridor with waterfront views. The design team began by studying the site’s environmental and spatial context:
- Sun orientation and wind direction were critical in shaping passive cooling strategies.
- Lagoon views offered not just aesthetic value but also commercial appeal, influencing window placement and spatial zoning.
- Surrounding building heights and densities informed massing and vertical stacking strategies to avoid shading or blocking vistas.
This phase laid the foundation for a design that was responsive, rather than imposed.
Navigating Planning and Regulatory Hurdles
Originally zoned for residential use, the site required rezoning approval to accommodate its new leisure-commercial function. This entailed:
- Working with a planning consultant to interpret evolving zoning policies.
- Conducting an Environmental Impact Assessment (EIA).
- Securing fast-track planning approval, a more expensive but time-saving process to meet business deadlines.
This approach underscores a key lesson: investing early in regulatory strategy pays off, particularly when tight deadlines or ambitious programming is involved.
Interpreting the Client’s Vision: Brand Meets Architecture
EbonyLife Place was envisioned as an upscale lifestyle destination for Nigeria’s growing middle and upper classes. The client demanded a design that would reflect:
- Luxury
- Brand identity
- Connection to nature
The result was the “White Orchid” façade—an expressive envelope inspired by nature. It used leaf-like elements, green-tinted glass, and wood-toned finishes to create a natural, inviting appearance. Achieving this vision required multiple design iterations to balance aesthetic ambition, cost control, and functional needs.
Space Optimization: Stacking Functions Without Compromise
Space constraints were one of the project’s biggest challenges. The site had two pre-existing structures—one preserved and repurposed as a boutique hotel; the other demolished to make room for the new complex.
Yet within this limited footprint, the team integrated:
- A cinema complex
- Multiple restaurants and bars
- An event hall
- A rooftop swimming pool
- Lounges and back-of-house areas
This was made possible through:
- Smart vertical zoning of public and private areas.
- Efficient circulation planning, ensuring intuitive navigation without sacrificing usable space.
- Shared service corridors and MEP strategies that minimized overlap and reduced construction complexity.
Rethinking Urban Parking: A Canal as Opportunity
Urban parking shortages are a familiar problem. The solution at EbonyLife Place was anything but typical. While the development included both underground and at-grade parking, it wasn’t enough for peak demand.
An innovative approach saw the team install removable parking decks over an adjoining canal, allowing:
- Additional parking during busy periods.
- Maintenance access when needed by simply removing the slabs.
This solution is a textbook example of adaptive urban thinking, turning a limitation into a latent asset.

